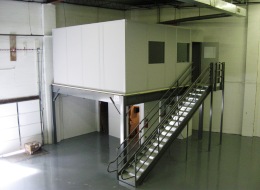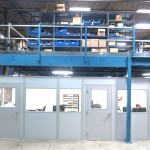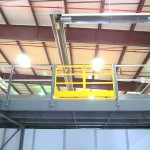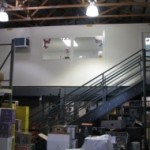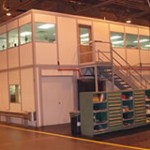Testing Company Uses Modular Office and Mezzanine to Create Office and Work Space
Challenge: American Testing, a company that does specialized testing for its customers, decided to make a location move to another warehouse. Unfortunately, the new warehouse space, although in an ideal location, didn’t have enough space for operations and office area.
American Testing contacted The Modular Office Company to create a solution that would maximize the space of the warehouse and could be implemented quickly. A representative from The Modular Office Company made a site visit to the location to put survey the space and look at what options were available.
Solution: The Modular Office Company designed and quoted two mezzanines for American Testing; one with a 340 square foot modular office on top. The mezzanine/modular office combo was custom designed to go above an existing ground floor bathroom to maximize the air space of the warehouse.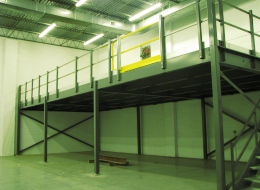
After reviewing the quote, American Testing decided to proceed with the project. The Modular Office Company provided and installed the mezzanines and modular office and the project was completed with 5-6 weeks after the site visit.
The customer was very satisfied with the 340 square feet of modular office space that he gained on top of the one mezzanine and 912 square feet of work area that he gained on top of the other mezzanine.

